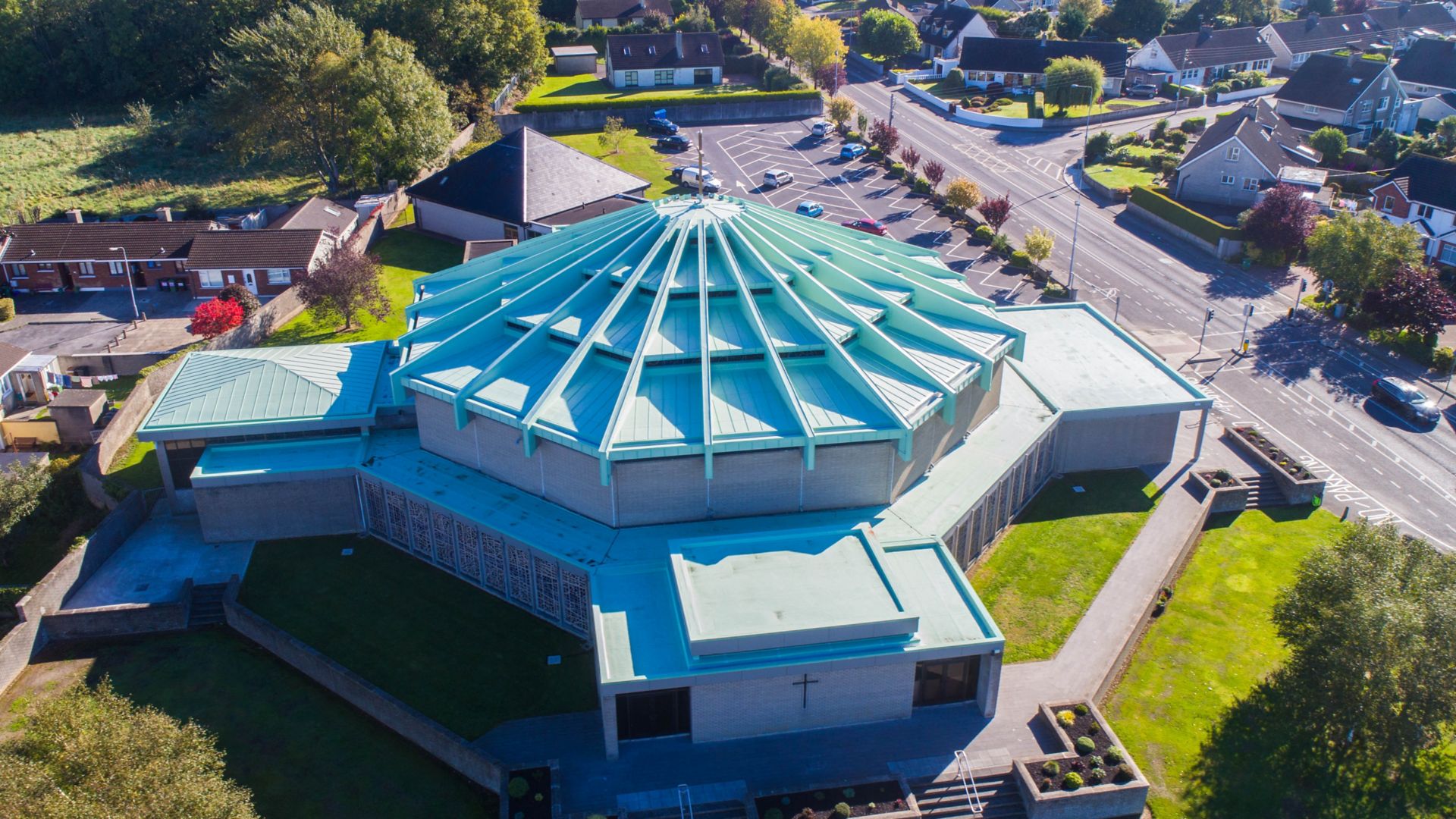2018
Waterford
The future of one of Waterford's iconic landmark buildings, and a protected structure - the Sacred Heart Church - has been secured for decades to come, following an essential complete building refurbishment, addressing the external and internal building envelope.
The church presented a unique design and building for the 1970s, and was heralded as a stimulus of the concrete construction for churches at that time. The roof consists of massive, structural concrete, tapered beams, with individual tiered flat-roof elements - the resulting roof design actually containing 77 individual roof elements, which are interlaced with Dalle de Verre stained glass panels.
The combination of these elements has, with time, resulted in a wide variety of building defects, which needed to be resolved. In undertaking the work, the client insisted upon the church remaining in full operation, and that the works should not impact upon daily ceremonies - all of which had to be worked around, and thoroughly through out, with comprehensive design and construction solutions.
Project Requirements
As it was not possible to scaffold the building at any stage, preliminary inspections, and a visual survey, were undertaken through the use of a drone - externally, as well as internally - which proved invaluable for assisting assessment of the individual segmented nature of the roof, at every level, and providing a detailed visual assessment of all internal structural junctions, and review of areas of water ingress.
After a thorough inspection of the entire structure, the solution was to repair the existing concrete spalling, reinstate the Dalle de Verre panels, and re-roof the building in its entirety. Also, the internal concrete structure required repainting with an anti-carbonation paint.
Our Solution
The client concerns over whether the entire roof being refurbished in a single material and colour would result in a monotone finish were overcome, by using Sika Sarnafil G-410 and S-327 Patina Green systems, which provided a spectacular finish, as well as the required protection.
As a leading roofing specialist, P J Quinn Limited worked closely with Sika, to deliver a solution for the building that would look aesthetically pleasing, whilst standing up to the elements.
The entire inside of the church, and all the fascia area of the outside, were painted with two coats of Sika anti-carbonation concrete protection coating, to protect against the corrosion of steel reinforcement. Sika Monotop© concrete repair was used on the external sections of the building, and two coats of Sikagard©-550 W on the underside of the church's roof.
Upon final inspection, the roof was awarded a 20-year guarantee from Sika. The client, and the community, can trust that the building will be kept watertight for many years to come.
Products Used
Sika Primer 610
Sika Sarnavap 5000 SA
Sikatherm GT 25mm
Sikatherm HD 15mm
Sarnacol 2162
Sarnacol 2170
Sika Sarnafil G410-15 ELF Patina Green
Sika Sarnafil G410-15 EL Patina Green
Sika Sarnafil S327-15 EL Patina Green
Sarnametal Patina Green
Sika Sarnafil Decor Profiles Patina Green
Sika S Drains
Sikalastic Metal Primer
Sikalastic© 601 BC
Sikalastic© 621 TC
Sika Monotop©
Sikagard©-550 W
Project Participants
Contractor
Robert Quinn Ltd
Client
The Sacred Heart Church Parish Committee
Lead Architect
Mr. Gary Falconer (C.J Falconer & Associates)
Size
2000m2

